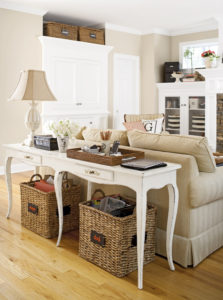 Create open loft living.
Create open loft living.
Stylishly separate work and entertaining areas in ways that let views and conversation easily flow from space to space. Partial walls, strategically set islands, breakfast bars, columns and dropped or raised ceilings do just that. In this family space, knotty pine boards and timbers accentuate kitchen doorways and frame the breakfast bar to create the look of a large pass-through window.
 Demarcate with furniture.
Demarcate with furniture.
Though a properly placed sofa noticeably marks a transition from one space to the next, beefier furniture arrangements do the trick in a more impactful way. Extend a sofa’s presence, while hiding its not so-pretty back, with a console table that suits your decorating preferences. Stow good-looking baskets holding TV-room necessities underneath the table to make the arrangement appear more substantial.


